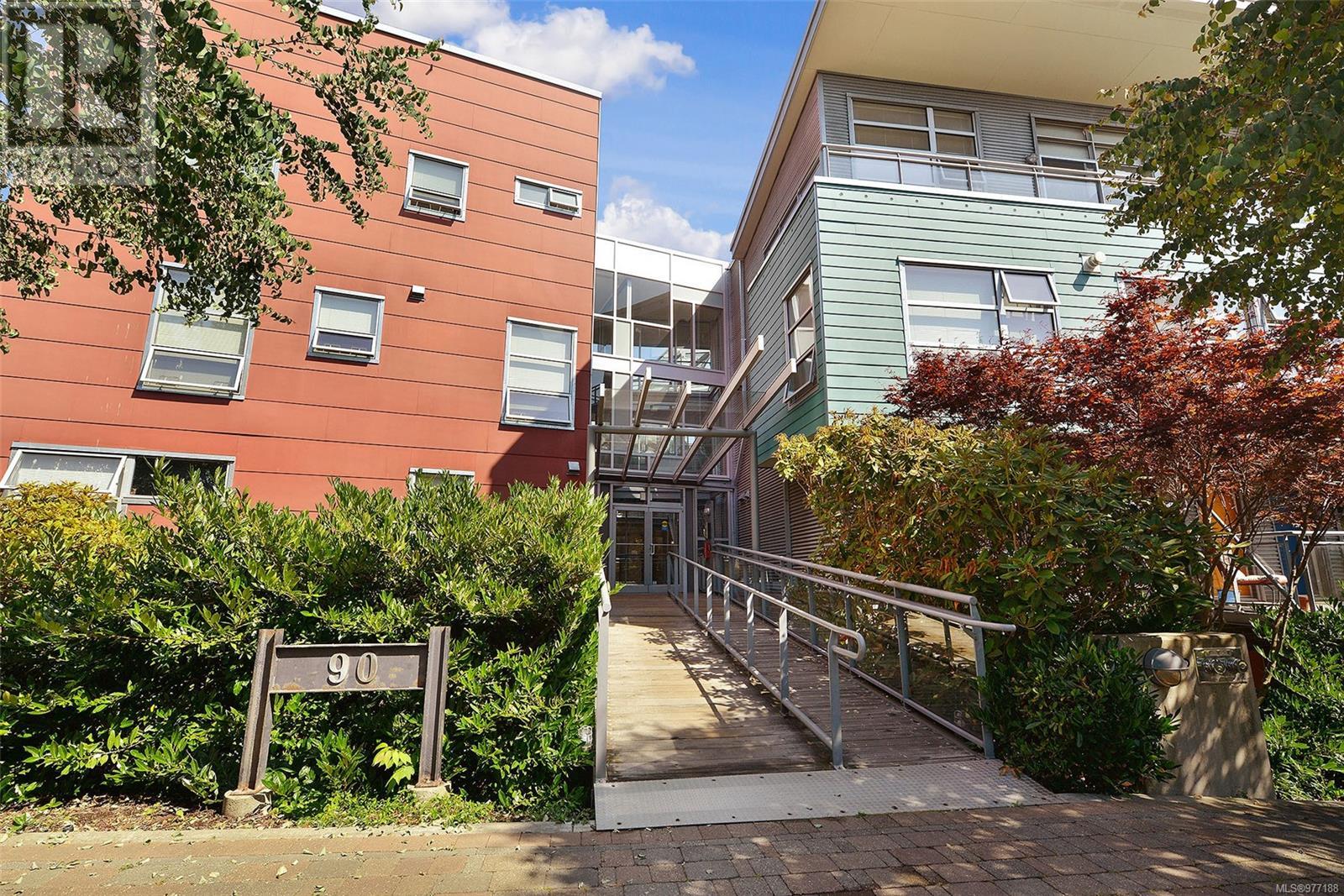- ©MLS 981193
- Area 814 sq ft
- Bedrooms 1
- Bathrooms 1
- Parkings 1
Description
Experience breathtaking views of the ocean and city from this 1-bedroom plus den condo in Parc Residences. Nestled in a quiet steel and concrete building, this contemporary home showcases expansive sights of the Upper Harbour and downtown Victoria. The kitchen is equipped with granite countertops, and all appliances including a gas stove and dishwasher. The living and dining area opens up to a private balcony, ideal for enjoying sunrises and ocean scenery. Open-concept layout is bathed in natural light thanks to the floor-to-ceiling windows. The primary bedroom offers a walk in closet, while the den can easily serve as an office or guest room. Additional perks include electric fireplace, in-suite laundry, secure underground parking, and building amenities including secure bike storage and gym facilities. Your four legged friends are welcome here! Located in Vic West, you’re just a short walk from parks, shops, and the Galloping Goose trail. Please see the YouTube video. (id:48970) Show More
Details
- Constructed Date: 2004
- Property Type: Single Family
- Type: Apartment
- Total Finished Area: 762 sqft
- Access Type: Road access
- Community: Parc Residences
- Neighbourhood: Victoria West
- Management Company: Proline Property Management
- Maintenance Fee: 123.00/Monthly
Features
- Central location
- Southern exposure
- Pets Allowed With Restrictions
- Family Oriented
- City view
- Mountain view
- Ocean view
- Sprinkler System-Fire
- Baseboard heaters
Rooms Details For 810 160 Wilson St
| Type | Level | Dimension |
|---|---|---|
| Den | Main level | 7'10 x 7'7 |
| Laundry room | Main level | 3'0 x 3'0 |
| Bathroom | Main level | 4-Piece |
| Primary Bedroom | Main level | 13'7 x 9'4 |
| Kitchen | Main level | 8'3 x 8'0 |
| Dining room | Main level | 14'0 x 8'1 |
| Living room | Main level | 13'5 x 11'5 |
| Entrance | Main level | 8'0 x 5'11 |
Location
Similar Properties
For Sale
$ 575,000 $ 843 / Sq. Ft.

- 977188 ©MLS
- 1 Bedroom
- 1 Bathroom
For Sale
$ 1,250,000 $ 1,024 / Sq. Ft.

- 978087 ©MLS
- 1 Bedroom
- 2 Bathroom
For Sale
$ 540,000 $ 512 / Sq. Ft.

- 978446 ©MLS
- 1 Bedroom
- 1 Bathroom


This REALTOR.ca listing content is owned and licensed by REALTOR® members of The Canadian Real Estate Association
Data provided by: Victoria Real Estate Board



