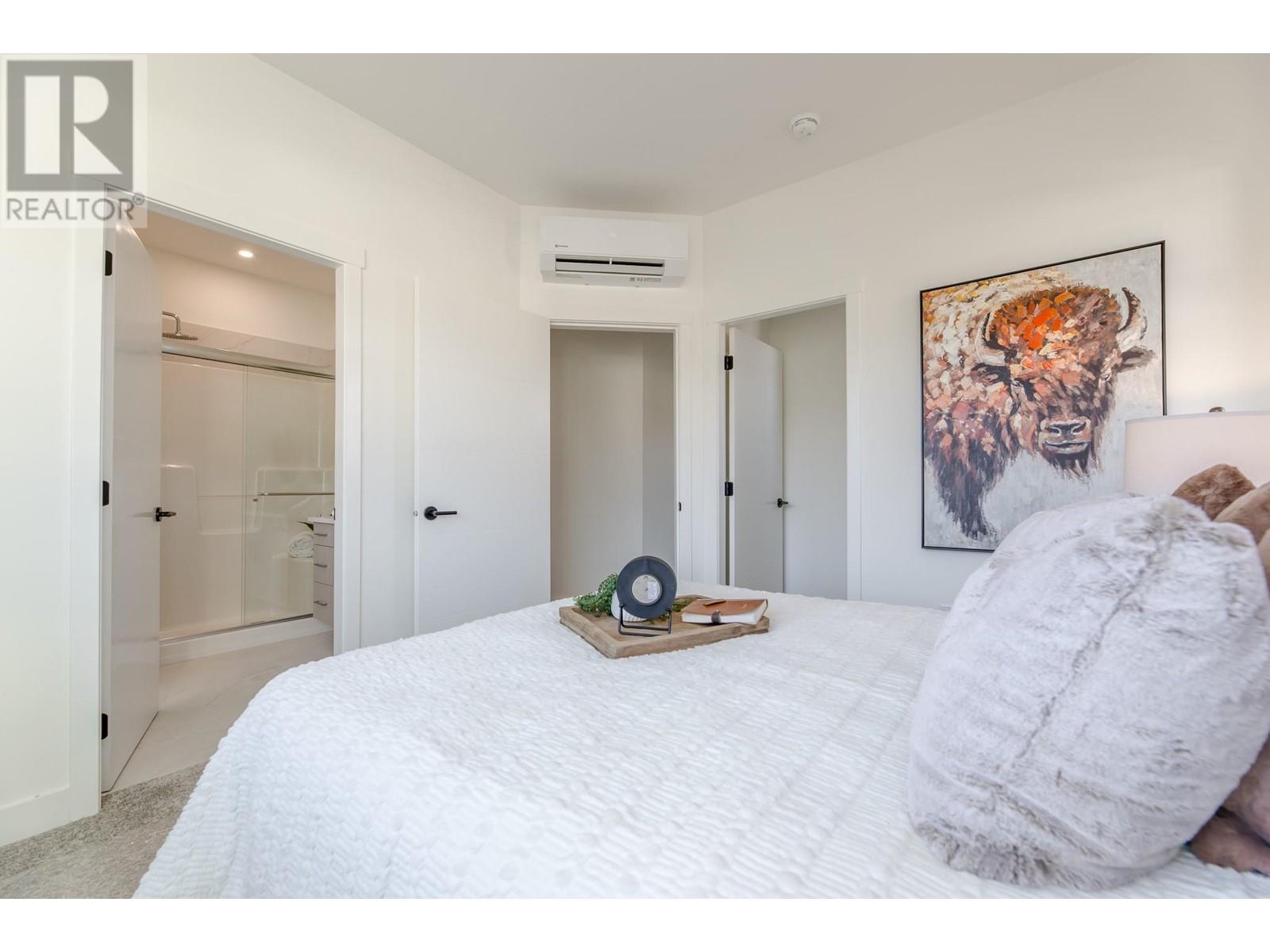- ©MLS 10328752
- Area 1224 sq ft
- Bedrooms 3
- Bathrooms 3
- Parkings 2
Description
460 Conklin is completed and ready for you to move in !! Enjoy this 1257 sq ft townhome with 3 bedroom , 2.5 bathroom home . There 2 parking stalls for each in this complex. Located in one of Penticton’s most charming and sought-after neighborhoods. Built by Azura, with their proven local track record for quality (Sendero Gate, Sendero Canyon, Riverside), each home features: open concept living with a minimum 20 sqft of storage, hard surface counter tops, stainless steel appliances, vinyl and carpet flooring, blinds, and in floor heating. Don't forget the 2/5/1 0 y e a r ne w home warrant y by travelers Canada. Party walls create complete separation between units, so that there are no connecting surfaces for sound to travel between. (id:48970) Show More
Details
- Constructed Date: 2024
- Property Type: Single Family
- Type: Row / Townhouse
- Neighbourhood: Main North
- Maintenance Fee: 337.15/Monthly
Ammenities + Nearby
- Other
Features
- Central island
- Pets Allowed
- Dishwasher
- Oven - Electric
- Water Heater - Electric
- Microwave
- Washer/Dryer Stack-Up
- See Remarks
- Heat Pump
- Wall unit
- Smoke Detector Only
- Storage, Locker
Rooms Details For 460 Conklin Avenue Unit# 104
| Type | Level | Dimension |
|---|---|---|
| Full bathroom | Second level | Measurements not available |
| Full ensuite bathroom | Second level | Measurements not available |
| Bedroom | Second level | 10'4'' x 9'5'' |
| Bedroom | Second level | 9'2'' x 9'2'' |
| Primary Bedroom | Second level | 10'4'' x 11'0'' |
| Dining room | Main level | 10'5'' x 9'0'' |
| Kitchen | Main level | 9'11'' x 12'8'' |
| Living room | Main level | 10'0'' x 15'0'' |
| Partial bathroom | Main level | Measurements not available |
Location
Similar Properties
For Sale
$ 622,750 $ 509 / Sq. Ft.

- 10328755 ©MLS
- 3 Bedroom
- 3 Bathroom
For Sale
$ 469,000 $ 440 / Sq. Ft.

- 10325894 ©MLS
- 3 Bedroom
- 1 Bathroom
For Sale
$ 699,900 $ 513 / Sq. Ft.

- 10326002 ©MLS
- 3 Bedroom
- 2 Bathroom


This REALTOR.ca listing content is owned and licensed by REALTOR® members of The Canadian Real Estate Association
Data provided by: Okanagan-Mainline Real Estate Board



