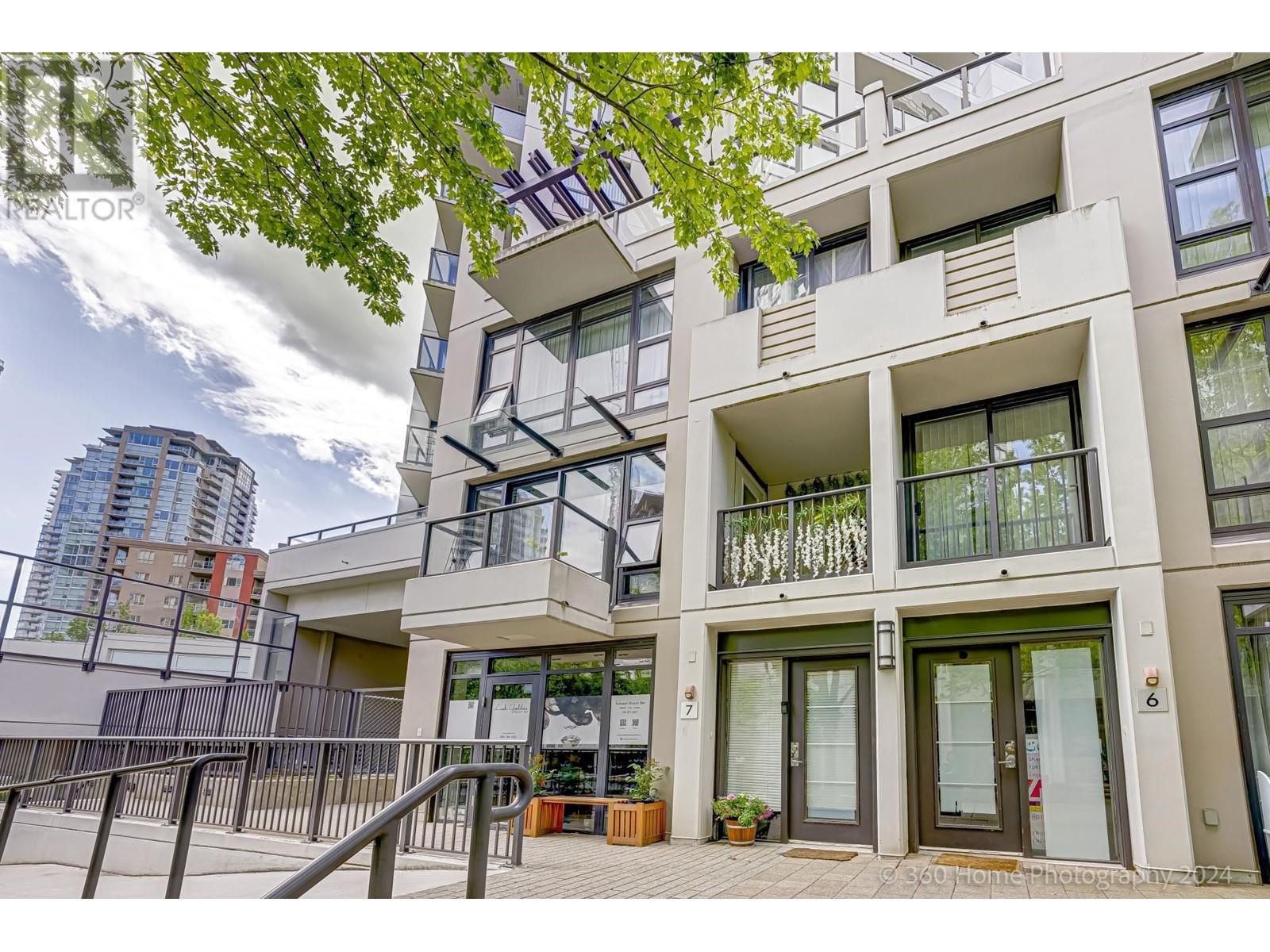- ©MLS R2945288
- Area 907 sq ft
- Bedrooms 2
- Bathrooms 2
- Parkings 1
Description
Welcome to The Burlington in the heart of Coquitlam! This spacious 2 bedroom, 2 bathroom home offers 907 square ft of living space! Enjoy an open plan with a large kitchen with island, lots of counter space and seamlessly connects the living and dining area. Living has a cozy gas fireplace with access to a huge, covered, wrap around deck overlooking the manicured courtyard. Both beds have access to the balcony. Primary bedroom is large enough to hold a king bed, has a walk through closet and 4 piece ensuite. Updated light fixtures + painting, hardwood floors through the main in suite 1 parking + storage locker. New courtyard and parking membrane. Prime location - walking distance to Coquitlam Centre Mall, Lafarge Lake, Skytrain/Transit, Parks, Amenities, Restaurants + Douglas College. (id:48970) Show More
Details
- Constructed Date: 1993
- Property Type: Single Family
- Type: Apartment
- Maintenance Fee: 435.13/Monthly
Ammenities + Nearby
- Exercise Centre
- Laundry - In Suite
- Recreation
- Shopping
- Recreation
- Shopping
Features
- Central location
- Elevator
- Pets Allowed With Restrictions
Location
Similar Properties
For Sale
$ 718,888 $ 681 / Sq. Ft.

- R2926849 ©MLS
- 2 Bedroom
- 2 Bathroom
For Sale
$ 1,150,000 $ 669 / Sq. Ft.

- R2882525 ©MLS
- 2 Bedroom
- 4 Bathroom
For Sale
$ 931,500 $ 917 / Sq. Ft.

- R2913277 ©MLS
- 2 Bedroom
- 2 Bathroom


This REALTOR.ca listing content is owned and licensed by REALTOR® members of The Canadian Real Estate Association
Data provided by: Real Estate Board Of Greater Vancouver



