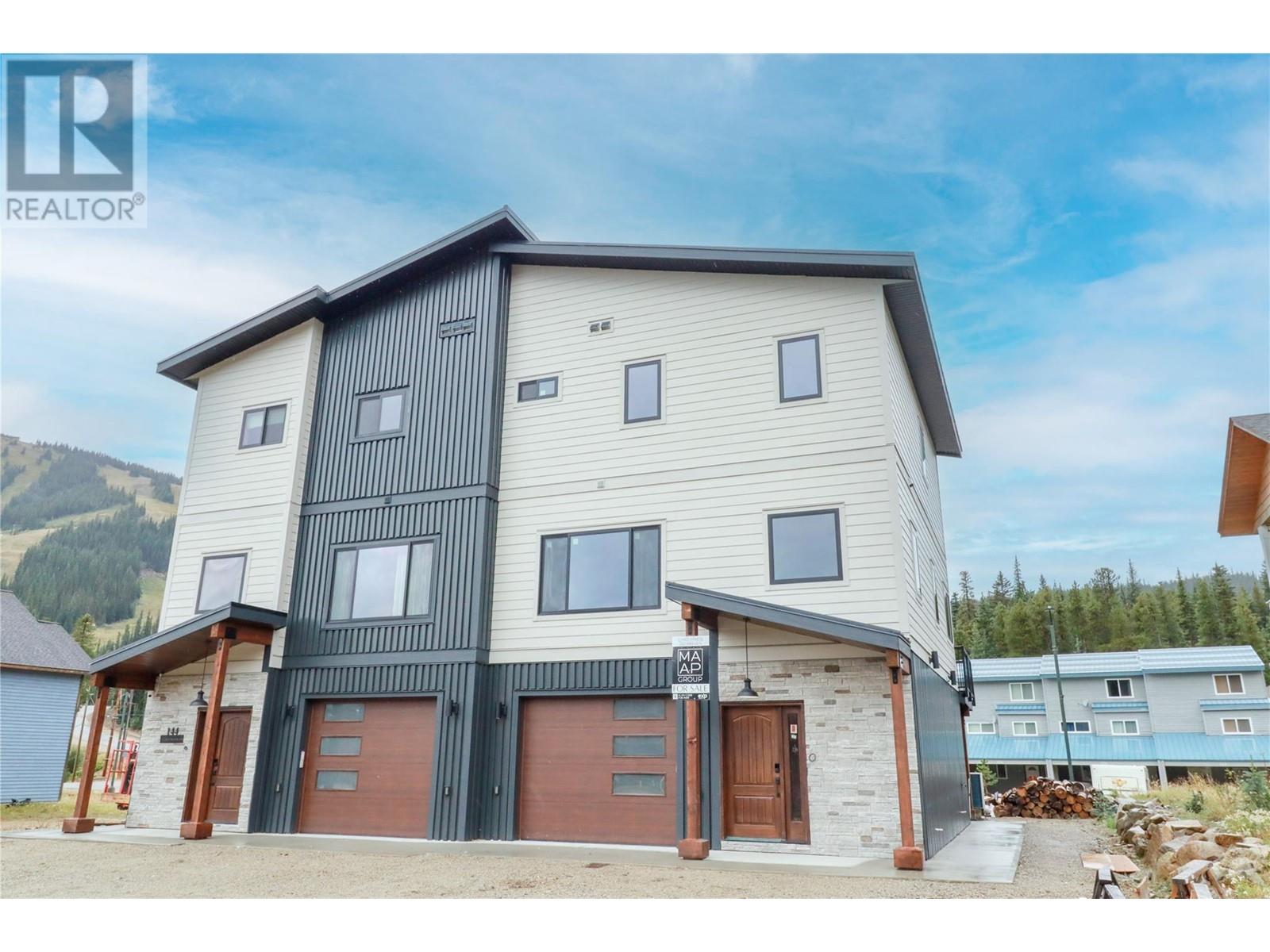- ©MLS 10329309
- Area 1348 sq ft
- Bedrooms 3
- Bathrooms 3
- Parkings 1
Description
Clearview, top floor 1348 sq ft on 2 levels. All rooms are pretty much oversized. Living room has a decorative decommissioned fireplace. Open area with dining room, breakfast bar and sliders to a 18x6 deck with views to the ski hill. Full size kitchen with a window overlooking the forested hillside at the back. Laundry nook and a half bath too. Up: 3 good size bedrooms. Primary boasts a walk in closet and a 3 piece bath. There is also a second full bath up. Nicely furnished, tastefully decorated low mileage unit in move in condition. Ski locker to the left of the front door, 2 covered parking spots in tandem. Exterior walkway entrance is covered. Strata: $715 per month includes contingency reserve, insurance and management. All ages welcome, rentals including short term are OK, and owner’s pets are OK. Quick possession available in time for lots of skiing. Value here, show this! (id:48970) Show More
Details
- Constructed Date: 1982
- Property Type: Recreational
- Type: Apartment
- Neighbourhood: Penticton Apex
- Maintenance Fee: 714.83/Monthly
Ammenities + Nearby
- Laundry Facility
- Storage - Locker
Features
- Balcony
- Pets Allowed
- Pets Allowed With Restrictions
- Rentals Allowed
- Baseboard heaters
- Storage, Locker
Rooms Details For 225 Clearview Road Unit# 910
| Type | Level | Dimension |
|---|---|---|
| Bedroom | Second level | 9' x 8' |
| Bedroom | Second level | 11' x 10' |
| 3pc Ensuite bath | Second level | Measurements not available |
| Other | Second level | 7' x 4' |
| Primary Bedroom | Second level | 15' x 10' |
| 4pc Bathroom | Second level | Measurements not available |
| 2pc Bathroom | Main level | Measurements not available |
| Laundry room | Main level | 5' x 4' |
| Kitchen | Main level | 11' x 10' |
| Dining room | Main level | 15' x 9' |
| Living room | Main level | 15' x 13' |
Location
Similar Properties
For Sale
$ 949,900 $ 434 / Sq. Ft.

- 10323723 ©MLS
- 3 Bedroom
- 4 Bathroom
For Sale
$ 560,000 $ 438 / Sq. Ft.

- 10329599 ©MLS
- 3 Bedroom
- 2 Bathroom
For Sale
$ 724,000 $ 434 / Sq. Ft.

- 10319177 ©MLS
- 3 Bedroom
- 2 Bathroom


This REALTOR.ca listing content is owned and licensed by REALTOR® members of The Canadian Real Estate Association
Data provided by: Okanagan-Mainline Real Estate Board



