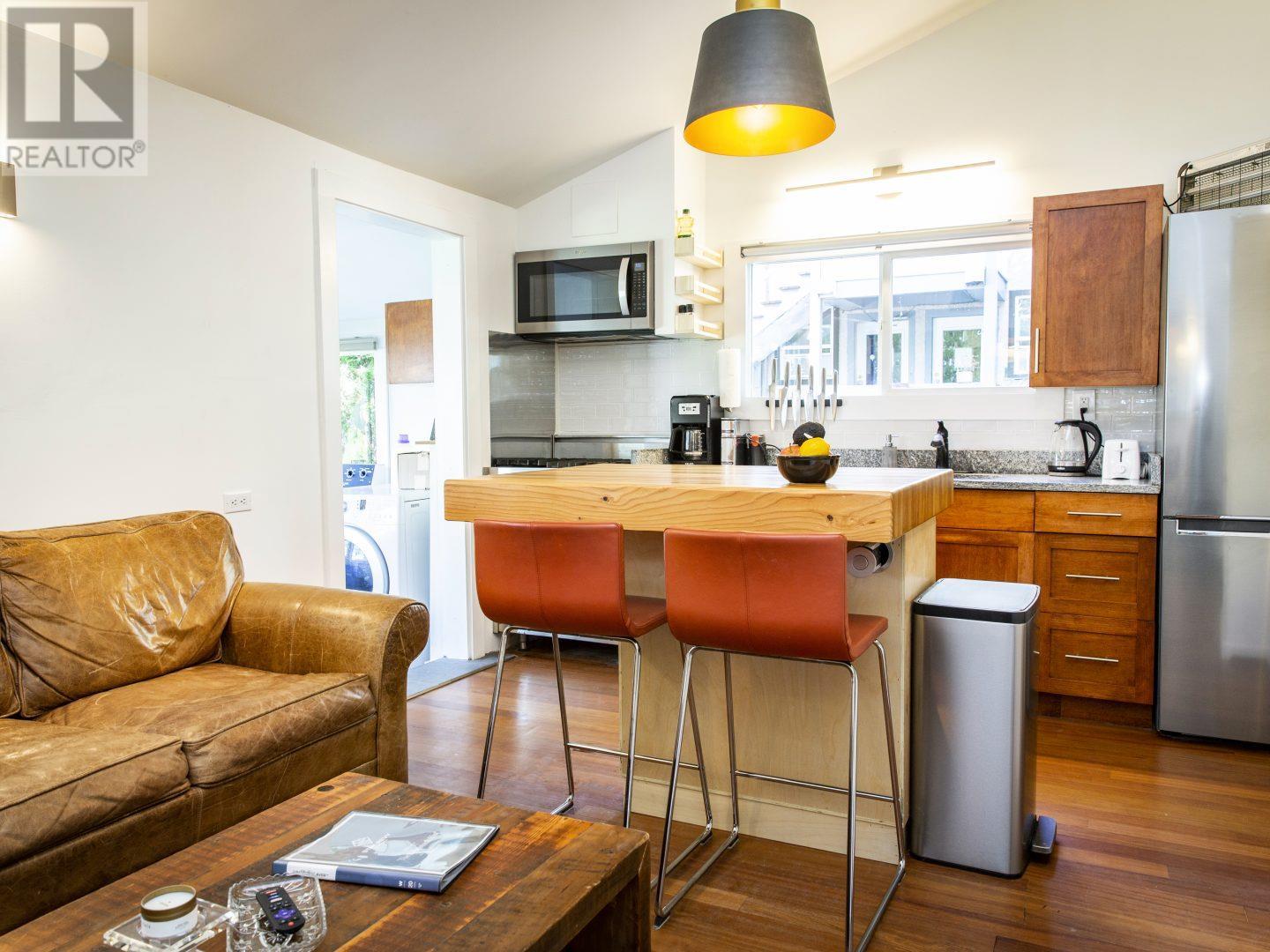- ©MLS 10329233
- Area 931 sq ft
- Bedrooms 2
- Bathrooms 2
Description
Welcome to #19 - 1200 Oscar Street, a charming two-bedroom, two-bathroom home conveniently located in the Southside Area. It's close to all amenities including the Greenbelt Trails, Parks, Resort Shuttle, Grocery Store, and walking distance to downtown. This well-kept home is bright with an open concept layout of the kitchen, dining and living room, The fenced yard is private with a great view of Revelstoke Iconic Mt Begbie and boasts an established veggie garden, a heated shed, a fire pit, and a spacious patio for entertaining guests or enjoying quiet mornings. The home features central air conditioning and propane-forced air to keep you cool in the summer and cozy in the winter. Don't miss the opportunity to become a part of the Revelstoke community. Get in touch with me today to discover more about this property or to schedule a showing. (id:48970) Show More
Details
- Constructed Date: 2007
- Property Type: Single Family
- Type: Manufactured Home
- Neighbourhood: Revelstoke
- Maintenance Fee: 285.42/Monthly
Features
- Balcony
- Refrigerator
- Dishwasher
- Dryer
- Range - Electric
- Microwave
- Washer
- Central air conditioning
- Forced air
Rooms Details For 19 1200 Oscar Street
| Type | Level | Dimension |
|---|---|---|
| Laundry room | Main level | 5'6'' x 4'11'' |
| Bedroom | Main level | 11' x 9'8'' |
| Full bathroom | Main level | 7'5'' x 4'11'' |
| Full ensuite bathroom | Main level | 8'10'' x 4'11'' |
| Primary Bedroom | Main level | 13' x 11'7'' |
| Dining room | Main level | 8'9'' x 6'11'' |
| Living room | Main level | 14'10'' x 13' |
| Kitchen | Main level | 17'10'' x 7'9'' |
Location
Similar Properties
For Sale
$ 745,000 $ 478 / Sq. Ft.

- 10318792 ©MLS
- 2 Bedroom
- 1 Bathroom
For Sale
$ 739,000 $ 767 / Sq. Ft.

- 10310902 ©MLS
- 2 Bedroom
- 2 Bathroom
For Sale
$ 769,420 $ 908 / Sq. Ft.

- 10319710 ©MLS
- 2 Bedroom
- 2 Bathroom


This REALTOR.ca listing content is owned and licensed by REALTOR® members of The Canadian Real Estate Association
Data provided by: Okanagan-Mainline Real Estate Board



