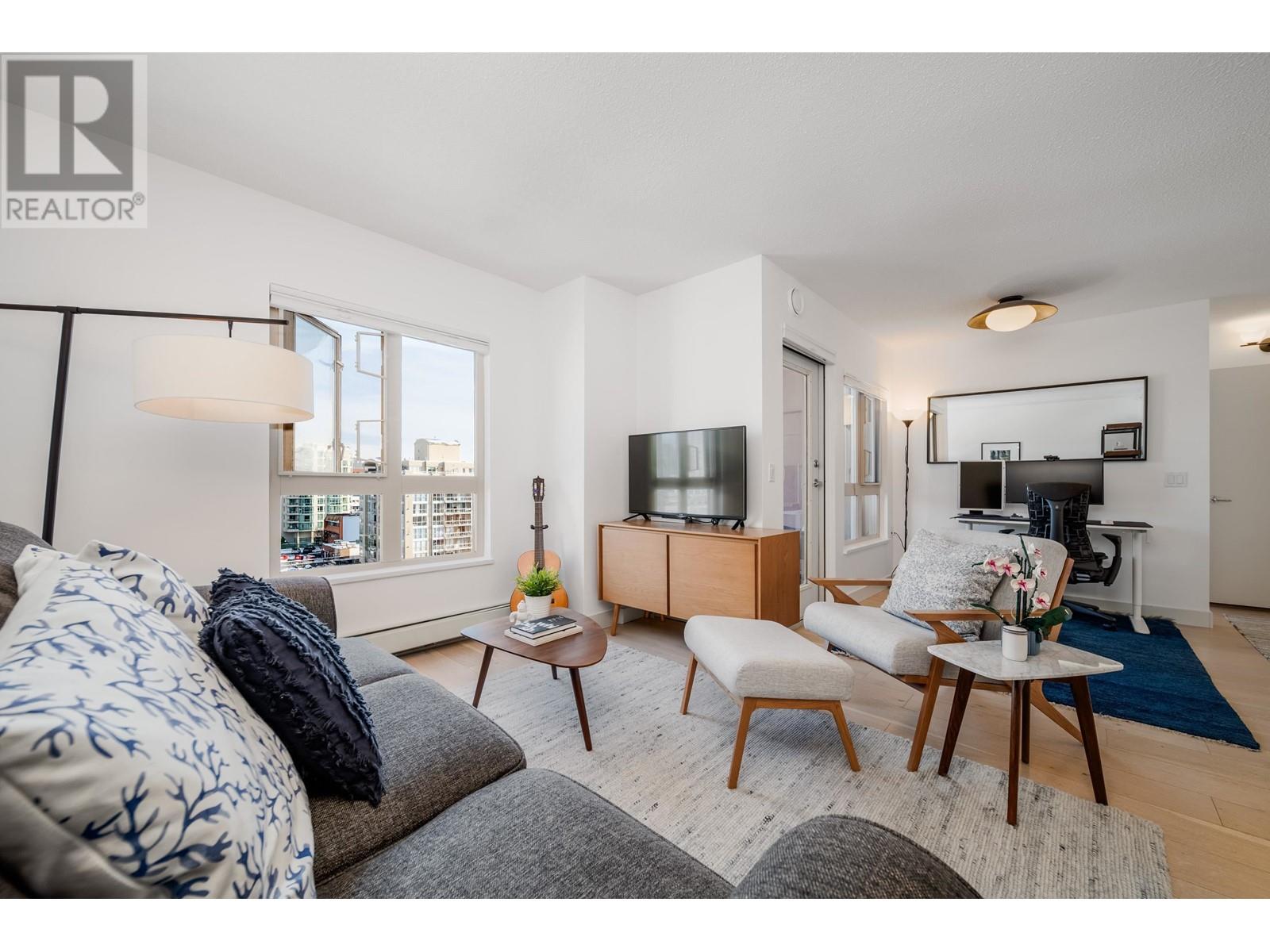- ©MLS R2958097
- Area 476 sq ft
- Bedrooms 1
- Bathrooms 1
- Parkings 1
Description
VIEW HOME CONVENIENTLY LOCATED IN THE HEART OF CENTRAL LONSDALE. Tastefully updated with designer touches: countertops that have enlarged the island, new bright and fresh cabinetry and built-ins to maximize space in kitchen, living room and bedroom. A/C, gas stovetop, radiant in-floor bathroom heating, new fridge and dishwasher are some of the perks of this home that make it so welcoming. Amazing amenities: outdoor pool, hot tub, sauna, BBQ and garden areas, lounge with full kitchen for entertaining large groups, entertainment room, large, well-equipped gyms, squash court, children play area, concierge and guest suites. So much within walking distance, Whole Foods, restaurants, shopping, medical & recreation to name a few. All you need to call it home is move in! (id:48970) Show More
Details
- Constructed Date: 2017
- Property Type: Single Family
- Type: Apartment
- Pool Type: Outdoor pool
- Maintenance Fee: 395.40/Monthly
Ammenities + Nearby
- Exercise Centre
- Guest Suite
- Laundry - In Suite
- Golf Course
- Recreation
- Shopping
- Ski hill
- Golf Course
- Recreation
- Shopping
- Ski hill
Features
- Central location
- Pets Allowed With Restrictions
- Rent With Restrictions
- Clubhouse
- Hot Tub
- Air Conditioned
- Smoke Detectors
- Sprinkler System-Fire
- Heat Pump
- Radiant heat
Location







Leaflet | © OpenStreetMap contributors
Similar Properties
- R2965585 ©MLS
- 1 Bedroom
- 1 Bathroom
- R2964110 ©MLS
- 1 Bedroom
- 1 Bathroom
- R2948099 ©MLS
- 1 Bedroom
- 1 Bathroom


This REALTOR.ca listing content is owned and licensed by REALTOR® members of The Canadian Real Estate Association
Data provided by: Real Estate Board Of Greater Vancouver






