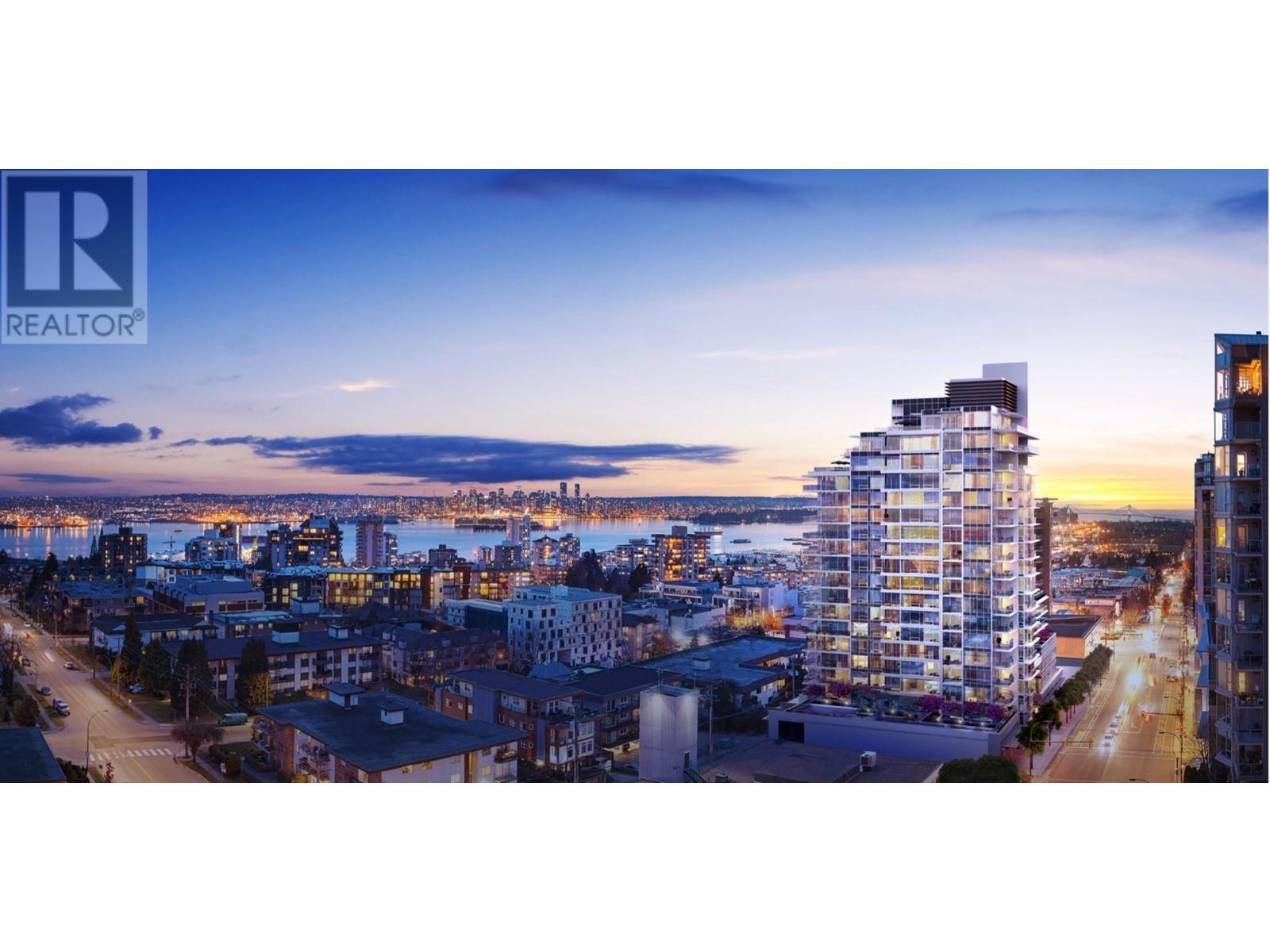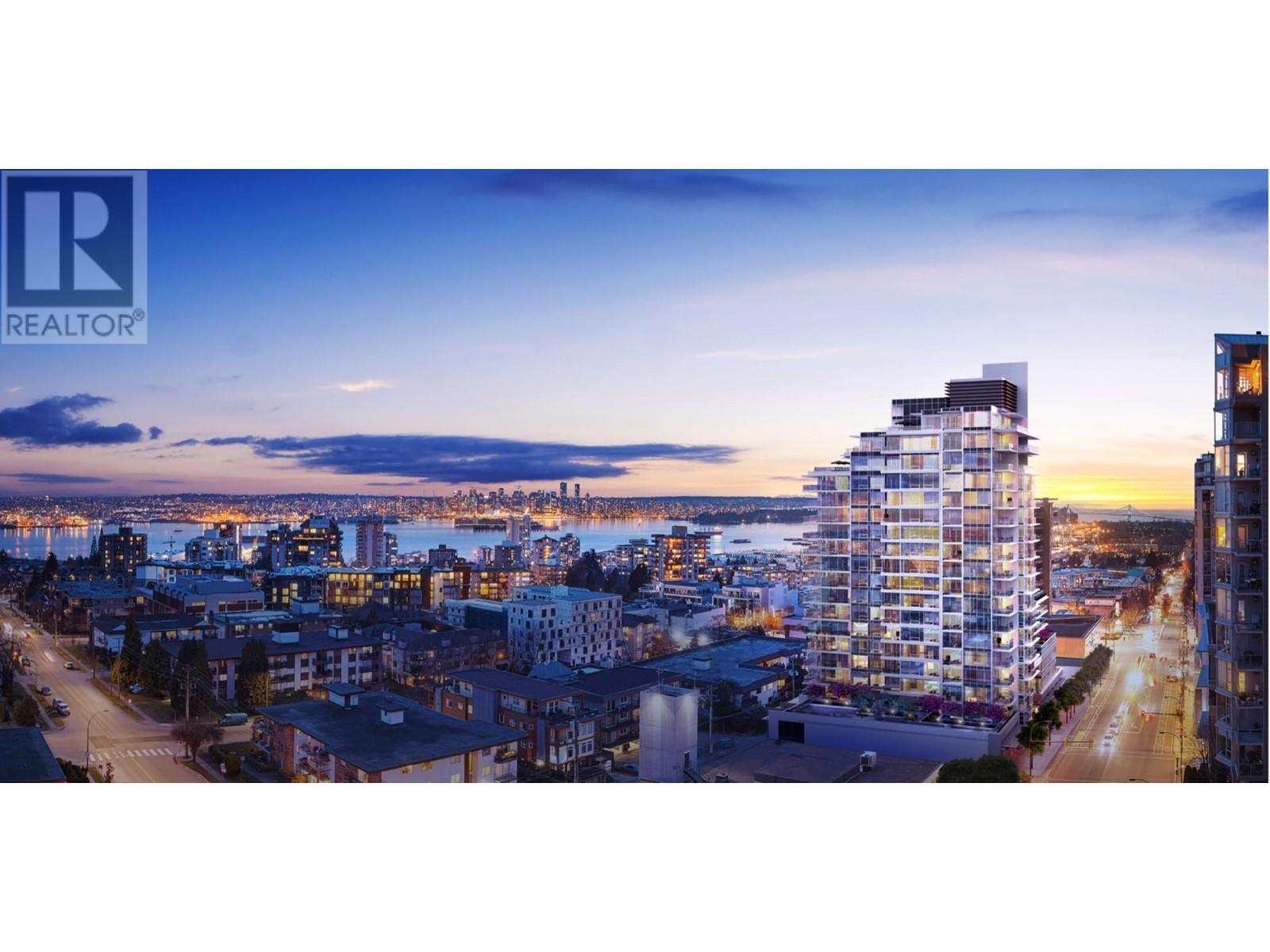- ©MLS R2925361
- Area 1169 sq ft
- Bedrooms 2
- Bathrooms 2
- Parkings 2
Description
We're thrilled to present this fully renovated & refined penthouse, offering the luxury & comfort of a spacious home in the heart of Central Lonsdale. With nearly 1,200 sqft of living space, this penthouse exudes an expansive, house-like feel, thanks to its generous principal rooms & a dedicated chef's kitchen. Every room boasts stunning, panoramic views, framed by floor-to-ceiling windows that capture the beauty of the city, mountains, & ocean. With only 3 residences on this level, you'll enjoy exclusive privacy along with high ceilings, brand-new H/W floors, light grey cabinetry, & sleek quartz countertops. The kitchen is equipped with premium Miele appliances, while additional touches like refinished window trim & custom closet cabinetry elevate the elegance of this home. The spacious bdrms & hotel-inspired bathrooms offer a retreat-like experience, while the expansive patio provides a perfect spot to soak in the breathtaking city lights. In the vibrant Lonsdale District, convenience is at your doorstep. (id:48970) Show More
Details
- Constructed Date: 1993
- Property Type: Single Family
- Type: Apartment
- Maintenance Fee: 721.73/Monthly
Ammenities + Nearby
- Laundry - In Suite
Features
- Elevator
- Pets Allowed With Restrictions
- Rent With Restrictions
- Baseboard heaters
Location







Leaflet | © OpenStreetMap contributors
Similar Properties
- R2929208 ©MLS
- 2 Bedroom
- 2 Bathroom
- R2952514 ©MLS
- 2 Bedroom
- 2 Bathroom
- R2952515 ©MLS
- 2 Bedroom
- 2 Bathroom


This REALTOR.ca listing content is owned and licensed by REALTOR® members of The Canadian Real Estate Association
Data provided by: Real Estate Board Of Greater Vancouver






