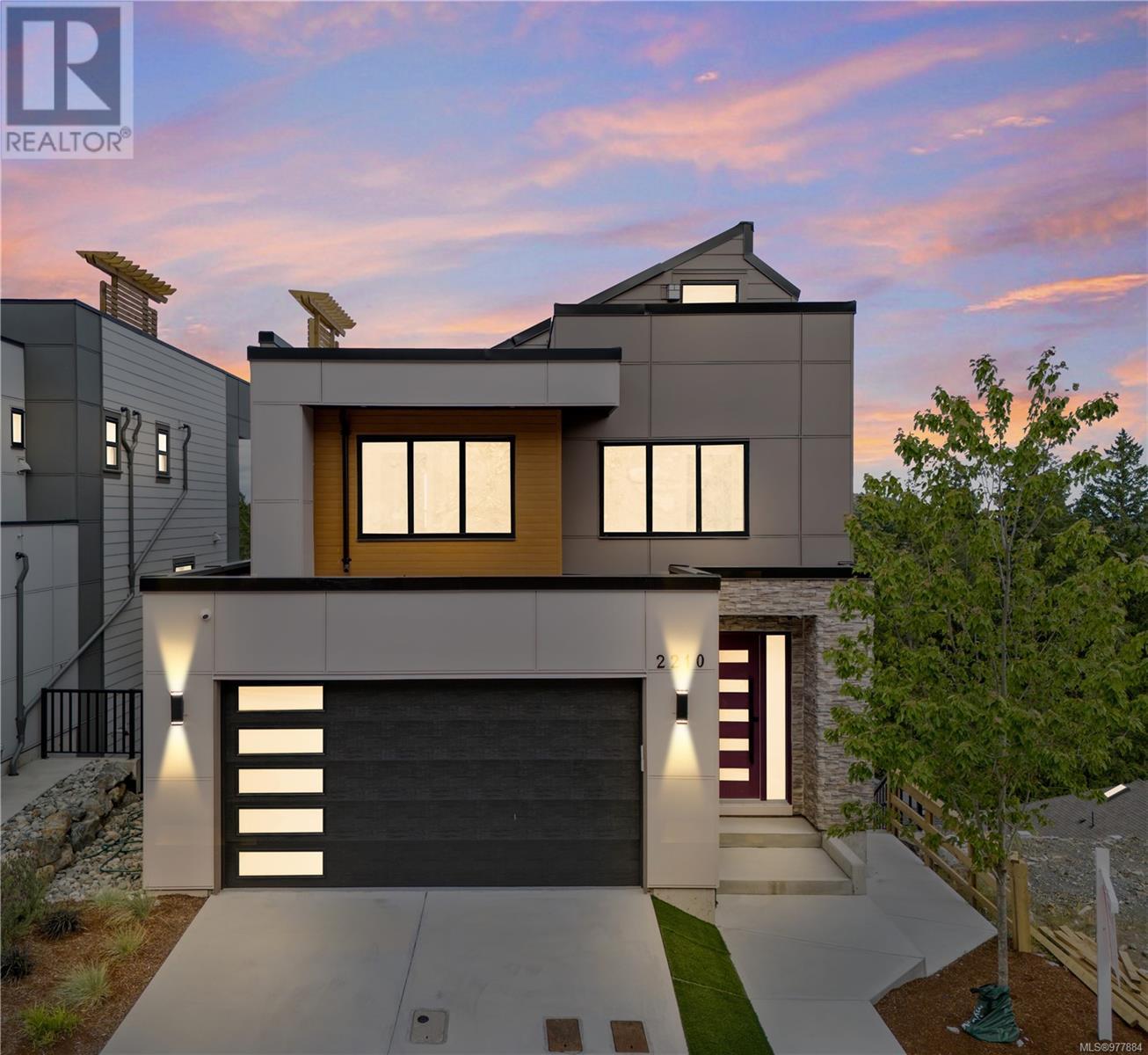- ©MLS 981518
- Area 5367 sq ft
- Bedrooms 4
- Bathrooms 4
- Parkings 3
Description
Located on the 18th Fairway of Bear Mountain’s Championship Course, this custom-built residence seamlessly blends fine craftsmanship with luxury and comfort. Boasting 4 bedrooms, 4 baths, and over 4,200 sq. ft. of thoughtfully designed living space, the main level features a breathtaking great room with a soaring 20-foot barrel ceiling, a cozy gas fireplace, and patio access. The gourmet chef’s kitchen includes an oversized island, prep sink, double wall ovens, pantry, bar area, and a private dining room. Perfect for outdoor entertaining, the covered west-facing patio offers picturesque views of the mature landscaping. The main-floor primary suite features a spacious walk-through dressing room, a spa-like 6-piece ensuite, and direct patio access. A winding solid wood staircase leads to the upper level with two additional bedrooms, two baths, an open-concept family room, and a patio showcasing stunning views of Mt. Finlayson. Complete with a 2+ car garage, this expansive .33-acre property can also include a Golf Membership! (id:48970) Show More
Details
- Constructed Date: 2008
- Property Type: Single Family
- Type: House
- Total Finished Area: 4290 sqft
- Neighbourhood: Bear Mountain
Features
- Cul-de-sac
- Golf course/parkland
- Patio(s)
- Patio(s)
- Patio(s)
- Patio(s)
- Mountain view
- Air Conditioned
- Fully air conditioned
- Heat Pump
Rooms Details For 2024 Troon Crt
| Type | Level | Dimension |
|---|---|---|
| Storage | Second level | 6 ft x 5 ft |
| Bedroom | Second level | 13 ft x 13 ft |
| Bathroom | Second level | 4-Piece |
| Ensuite | Second level | 3-Piece |
| Bedroom | Second level | 15 ft x 11 ft |
| Family room | Second level | 18 ft x 15 ft |
| Patio | Main level | 10 ft x 10 ft |
| Patio | Main level | 28 ft x 10 ft |
| Patio | Main level | 23 ft x 10 ft |
| Patio | Main level | 15 ft x 16 ft |
| Living room | Main level | 19 ft x 22 ft |
| Dining room | Main level | 13 ft x 16 ft |
| Den | Main level | 16 ft x 11 ft |
| Laundry room | Main level | 10 ft x 6 ft |
| Other | Main level | 7 ft x 7 ft |
| Pantry | Main level | 6 ft x 4 ft |
| Kitchen | Main level | 19 ft x 19 ft |
| Ensuite | Main level | 6-Piece |
| Primary Bedroom | Main level | 18 ft x 15 ft |
| Utility room | Main level | 7 ft x 8 ft |
| Bathroom | Main level | 2-Piece |
| Bedroom | Main level | 13 ft x 12 ft |
| Entrance | Main level | 7 ft x 17 ft |
Location
Similar Properties
For Sale
$ 2,950,000 $ 402 / Sq. Ft.

- 977381 ©MLS
- 4 Bedroom
- 5 Bathroom
For Sale
$ 1,479,000 $ 399 / Sq. Ft.

- 977884 ©MLS
- 4 Bedroom
- 5 Bathroom
For Sale
$ 2,599,900 $ 564 / Sq. Ft.

- 978843 ©MLS
- 4 Bedroom
- 3 Bathroom


This REALTOR.ca listing content is owned and licensed by REALTOR® members of The Canadian Real Estate Association
Data provided by: Victoria Real Estate Board



